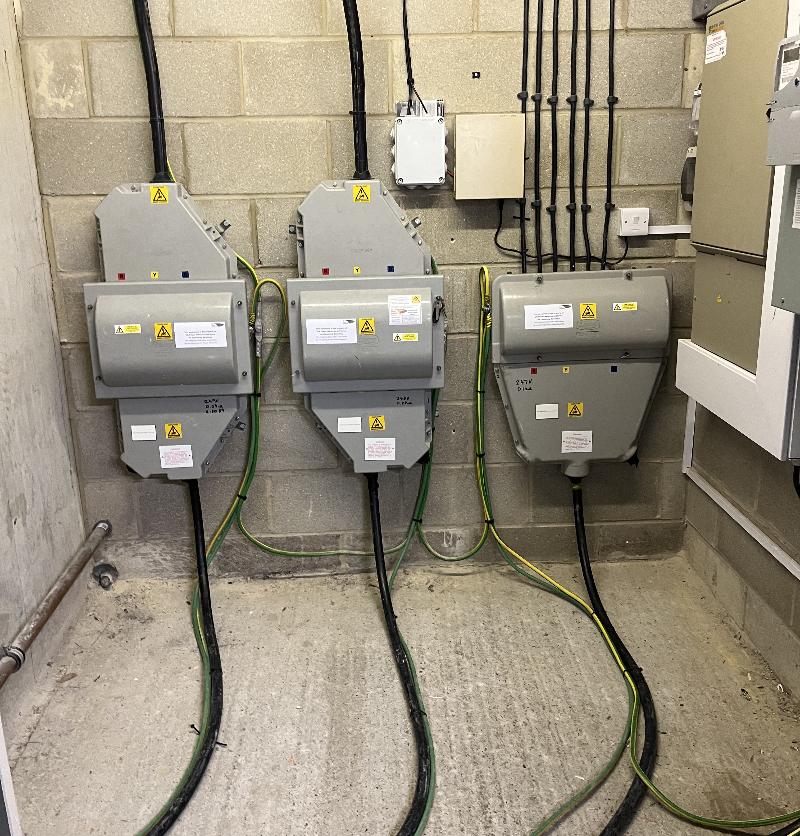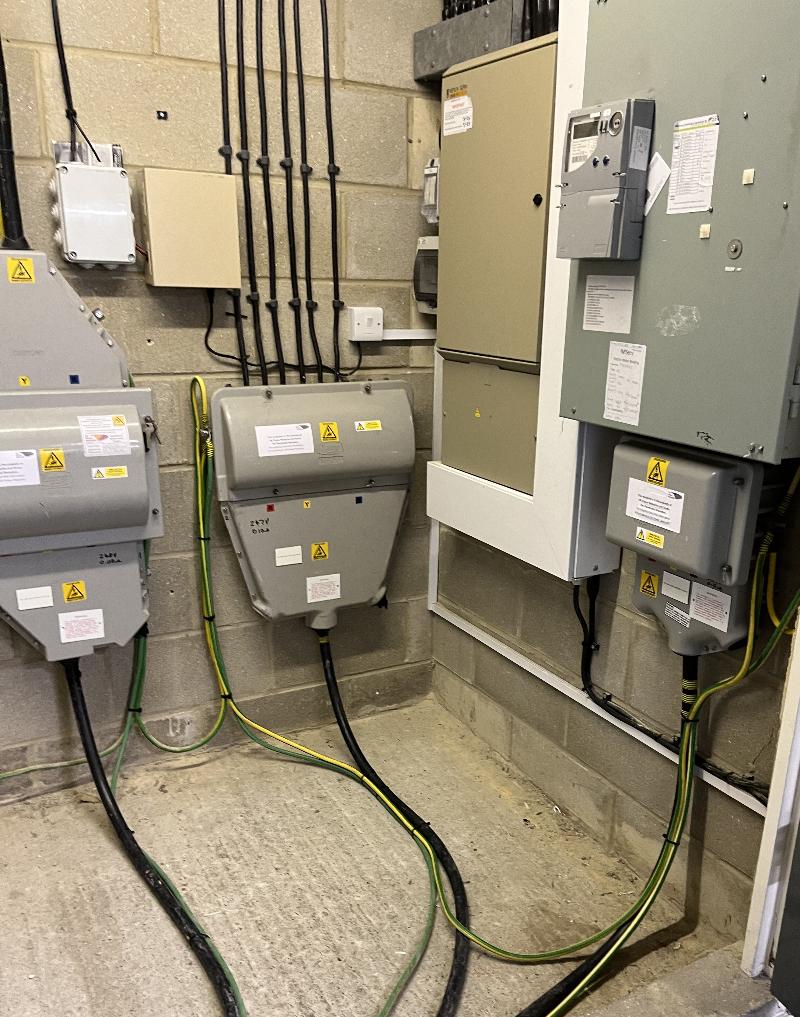


|
8452-10E.dwg Size : 756.467 Kb Type : dwg |

|
8452-11D.dwg Size : 1674.543 Kb Type : dwg |

|
8452-12.dwg Size : 1397.968 Kb Type : dwg |

|
8452-13.dwg Size : 1388.301 Kb Type : dwg |

|
8452-14.dwg Size : 1704.903 Kb Type : dwg |

|
8452-15.dwg Size : 1200.205 Kb Type : dwg |

|
8452-16.dwg Size : 46.225 Kb Type : dwg |

|
8452-17-B.dwg Size : 37.973 Kb Type : dwg |

|
8452-18-B.dwg Size : 61.622 Kb Type : dwg |

|
8452-19-C.dwg Size : 48.11 Kb Type : dwg |

|
8452-20.dwg Size : 65.595 Kb Type : dwg |

|
8452-21.dwg Size : 60.437 Kb Type : dwg |

|
8452-36.dwg Size : 95.057 Kb Type : dwg |

|
8452-EL-1ST.dwg Size : 2212.311 Kb Type : dwg |

|
8452-EL-2ND-3RD.dwg Size : 2078.042 Kb Type : dwg |

|
8452-EL-4TH.dwg Size : 2312.768 Kb Type : dwg |

|
8452-EL-5TH.dwg Size : 680.229 Kb Type : dwg |

|
8452-EL-GROUND.dwg Size : 2374.649 Kb Type : dwg |

|
SERVICES.dwg Size : 1306.698 Kb Type : dwg |
